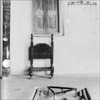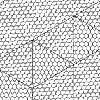The designing of this individual earthquake-resistant housing prototype using the gabions walls technology (or Confined Stone Walls, CSW) is an order from the association Architecture and Development.The steps taken to manage this work efficiently are not different from those of any other project non-ear-marked as “development” project; it stands between taking into account reality and innovation.
It was therefore essential not to limit the architectural research to its mere technical dimension, mainly focusing on the earthquake-resistant performances of the building, but to consider its future development regarding the very economy of the project (choice of the materials and their existing or to be created production line) as well as the social, cultural and ecological realities (very) specific to North Pakistan in this early 21st century.
The house unfolds on two floors and approximately 75 m² for eight people, whereas the recommendations of reconstruction programmes advise against multi-storey works, and recommend a ratio of less than 4 m² per inhabitant for the new constructions. Its architecture is indirectly inspired by the traditional houses in North Pakistan, using the bhatar technology. This masonry work of drystones reinforced by horizontal wooden wall chainings ensures the earthquake resistance of the “stronghold houses” in mountainous regions. Adopted for the project, the principle of a courtyard house is better fit for housings grouped together in valleys. On the mountain sides, terrace roofing substitutes for the courtyard as it is traditionally the common practice.
Different technical options have been considered then adopted, which led to the suggestion of several versions of the same type of housing. The variations concern the means of improving structural performances as well as the energy balance and the comfort in the house. Following the same logic, the organization of inside spaces (thanks to soft and removable felt partition walls) is not permanent and can be easily re-configured taking into account the evolution of the family.
The whole house/veranda/courtyard is a 6 meters per 14 rectangle on two floors with ground floor external walls and foundations made of CSW. The load-bearing walls are made of wooden panels (mortice and tenon joint), whereas the structure of the upper floors is lightened, either by the use of the platform constructive system, either by the implementation of a technique still used in some valleys in North Pakistan: panels made of woven branches filled with earth, and then coated on both sides with mortar and lime water.
Even though frequently employed in civil engineering works, the CSW technology used as structure element is still underexploited in the building industry. However, the use of gabions enables the creation of a kind of perfectly braced rigid box, but liable to bend (ductility of steel), able to bear the weight of one floor and to absorb the tremors (dispersal of sismic energy through the rubbing of stones against each other).



