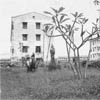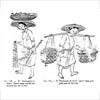In 1960, the future district of KTT (Khu Tap The literally area of collective housings) was merely composed of rice fields located South of the former village-road Kim Liên (its chua (1) and its dình (2) were renovated between 1999 and 2002), but at the other side of the protecting dyke the Thành, in an area that was outside of the city until the beginning of the XXth century. Basic services and institutions were integrated into the new area, which, because of its location close to the village of Kim Liên and despite the deficiency of the maintenance network, enjoyed a certain form of integration into the historical city. The former village Kim Liên marked the Southern entrance of Hanoi. It was not specialized in a specific type of production (ceramic, paper, flowers, bamboo...) as were most of the villages in Hanoi, but in a specific service: the one of hairdresser. Nowadays, strolling hairdressers operating in the area are still numerous, lined up against a wall where they hang up their mirror.
Kim Liên was thus achieved ex nihilo, in two work phases; from 1960 to 1965 and from 1965 to 1970. It was the first experience of KTT building in what were at the time the suburbs of the centre of Hanoi. During that period of time, despite the war against the Americans and the rationing it implied, a voluntarist housing policy was one of the priorities of the North Vietnamese State (5% of the funding coming from brother countries kept being invested into the building sector).
The KTT Kim Liên was designed following the great principles of analytical functionalism which adaptation to architecture and urbanism marked a complete break with the traditional ways to organize space. The produced shapes, functional and therefore universal in theory, originated in the search for the lowest common multiple; they were, in practice this time, transposed all over the world.
The area of Kim Liên “benefited” from the worldwide scattering of the functionalist model, but had to face some adjustments afterwards, in the 80s. However, it underwent serious changes and surprising morphological and architectural resurgences. In some way, it is the organic that colonized the orthogonal (3) over the years. The study aims at untangling the plot of urban mechanisms facilitating the understanding of the constitution of singular spatial cultures, comparing the observed type and ways of transformation to the initial conditions. Beyond that incredible architectural and urban poïetic, it tries above all to reveal the social and relational dimensions prevailing in the process of reinvention of the area. Thus, the creative practices and customs of the inhabitants, far from being merely the polymorphic expression of a reaction to the imposed order, seems on the contrary to contain the germs of the spatial and social invention which development contributes and will contribute in the future to the edification of new urban spaces.
Whereas in the 60's, the critical productions of the “international of utopia”, from Smithson to Candilis via the metabolists and the movement of the mega structures, were digested by the great industry through the invention of housing mass production, a few years later, the ordinary city dweller was in some way putting into practice this theoretic work, silently, but with the persistence of those who wish to improve their condition and extend their living space. The capacity of invention of the inhabitants strengthened along the difficult years when, thanks to a smart mix of transgressions and transactions, of clever bricolages and real estate initiatives, they operated the transformation of collective areas; today it is transposed in the way the entire city of Hanoi spreads out, a spreading motivated by individual initiative.
(1) Buddhist pagoda.
(2) Community house.
(3) We quote here from memory a thought from the architect Lucien Kroll concerning one of his projects of requalification of a social housing area in a French suburb.












