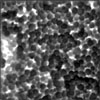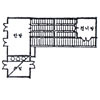The Sontchon sector appeared after the partition of Korea and the influx of refugees from the North. The situation of the inhabitants of this new district, who at first illegally occupied long and narrow parcels, has been straightened out in the early sixties, and most of them have been able to become the owners of the parcels they occupied (70% in the early seventies). In 1979, the district has been the subject of an original self-renovation project, notably relying on a soft loan system.
The work presented here shows one of the possible scenarii of this self-renovation. The project leans on a thorough study of the Liberation shanty town map before its reconstruction. The latter reveals the good contextual understanding of its inhabitants. The surface ratio per family (five people) must almost be multiplied by four, going from an average of 20 m² to 75 m². A 600 m² free open space of gardens must be created, as well as 200 m² of amenities. The identified advantages of the former building are preserved: numerous shared spaces, hierarchy of the ways, orientations, repetitiveness but singularity of the framework…
The project includes the improvement of the housings by helping implementing already operating processes and enabling the inhabitants to carry out the work by themselves. It henceforth develops on five levels, whereas the shanty town formerly consisted in one housing level. The housings are all duplex, which enables the anticipation of the evolution of the family unit or the renting of a part of the house in order to ensure the refunding of the loans.
The first level, a permanent structure, is a kind of reasoned minimum plan leaning on the former organization. It becomes the matrix of the investment by self-construction. The housing units (50 to 25 m²) are made of a metallic structure following an aggregation mode. A non definitive list of different cover and partition elements is proposed for the inhabitants to choose from. Some elements of the traditional Korean architecture are reinterpreted: on-dol under-floor heating, sliding walls, maru external corridors. Network and access columns (stairs, lifts) are evenly placed in the new vertical district as well as common gardens.
The Sontchon experience questions the regeneration and evolution principles transposed in an urban context, because « nature evolves, that is to say it adds and intricates, without subtracting » (1). The district’s reorganization principle thus leans on its vertical densification and on a specific way of “living together”, which can be perceived as disorder by some people, as the entropy of a system. However, a state of disorder also amounts to a state of increased probability (2).
(1) André LABORIT, Biology and Structures, 1968.
(2) saying from Clausius who introduces entropy into thermodynamics.













