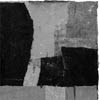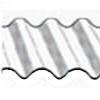The scenario of Patchwork comes from the discovery of abandoned rusted steel sheets on the area of intervention, a piece of scrubland (grasses, Mediterranean oaks, holm oaks and limestone showing on the surface), a reminiscence of a former forest lost in the hills overhanging the city down to the see.
Although the housing modules are perched on stalks in order to minimize their impact on the ground and enhance their use as belvedere, some of them are reachable by wheelchair through a network of gently sloping banisters connecting them to the school of architecture. Even though accessible to all, for all that the obtained architecture does not conform to the standards and remains sensitive to the context.
For educational and economical reasons, the students will be able to construct the housings by themselves at the occasion of an empirical workshop. Salvage steel pipe structure (five quadripods and three-dimensional netting), semi holding sandwich panels (double steel sheeting and polyurethane foam) covered with recycled corrugated steel, built-up central block supporting an IP beam, planted roofing. The fluids and networks gathered in the holding block are connected to the ground through 12 cm diameter pipes coming from the central quadripod.
This architecture made of residue, of scattered elements put end to end to form a structure and a double skin, is in some way similar to patchwork, the art to combine, to mend cloth leftovers, arranging them together to create a new fabric.
The forecasted loss of the modules has been accepted from the very beginning of the conception process: the already altered materials are only gathered for a while, the time necessary for their complete disintegration.









